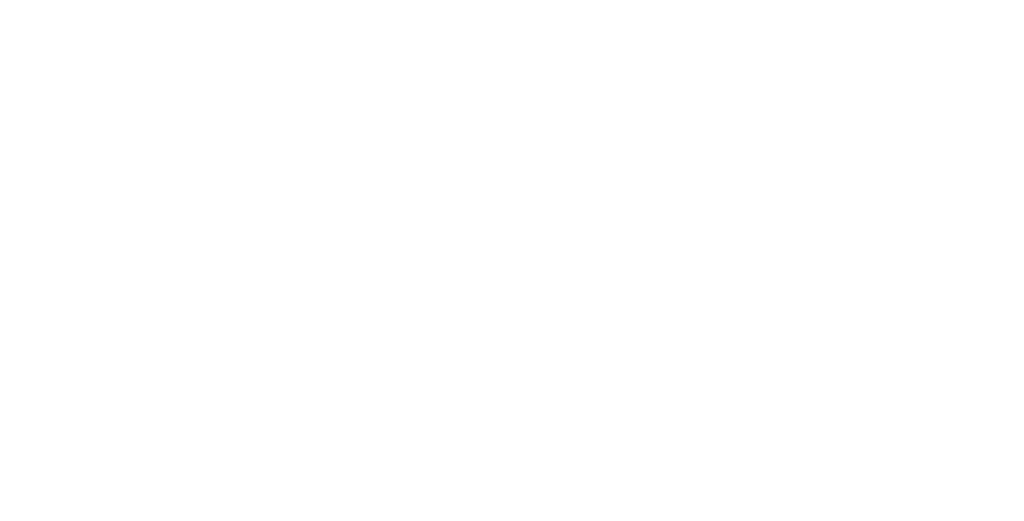2 Bedrooms | 2.5 Bathrooms | Den
INTERIOR – 2,344 SF
EXTERIOR – 297 SF
STORAGE – 43 SF
TOTAL – 2,684 SF


SALES GALLERY
FOLLOW
Broker participation welcomed. ORAL REPRESENTATIONS CANNOT BE RELIED UPON AS CORRECTLY STATING REPRESENTATIONS OF THE DEVELOPER. FOR CORRECT REPRESENTATIONS, MAKE REFERENCE TO THE DOCUMENTS REQUIRED BY SECTION 718.503, FLORIDA STATUTES, TO BE FURNISHED BY A DEVELOPER TO A BUYER OR LESSEE. This project has been filed in the state of Florida and no other state. This is not an offer to sell or solicitation of offers to buy the condominium units in states where such offer or solicitation cannot be made. Prices and availability are subject to change at any time without notice.
© 2025 AQUA at Westshore Yacht Club. All rights reserved.
Receive the Latest News & Updates
Fields marked with * are required.
By filling out the form and pressing SUBMIT, you are giving express consent to receive communication from AQUA at Westshore Yacht Club. You may unsubscribe at any time. If you have any questions related to AQUA at Westshore Yacht Club’s Privacy Policy and use of commercial electronic messages, please contact us. This site is protected by reCAPTCHA, and the Google Privacy Policy and Terms of Service apply.